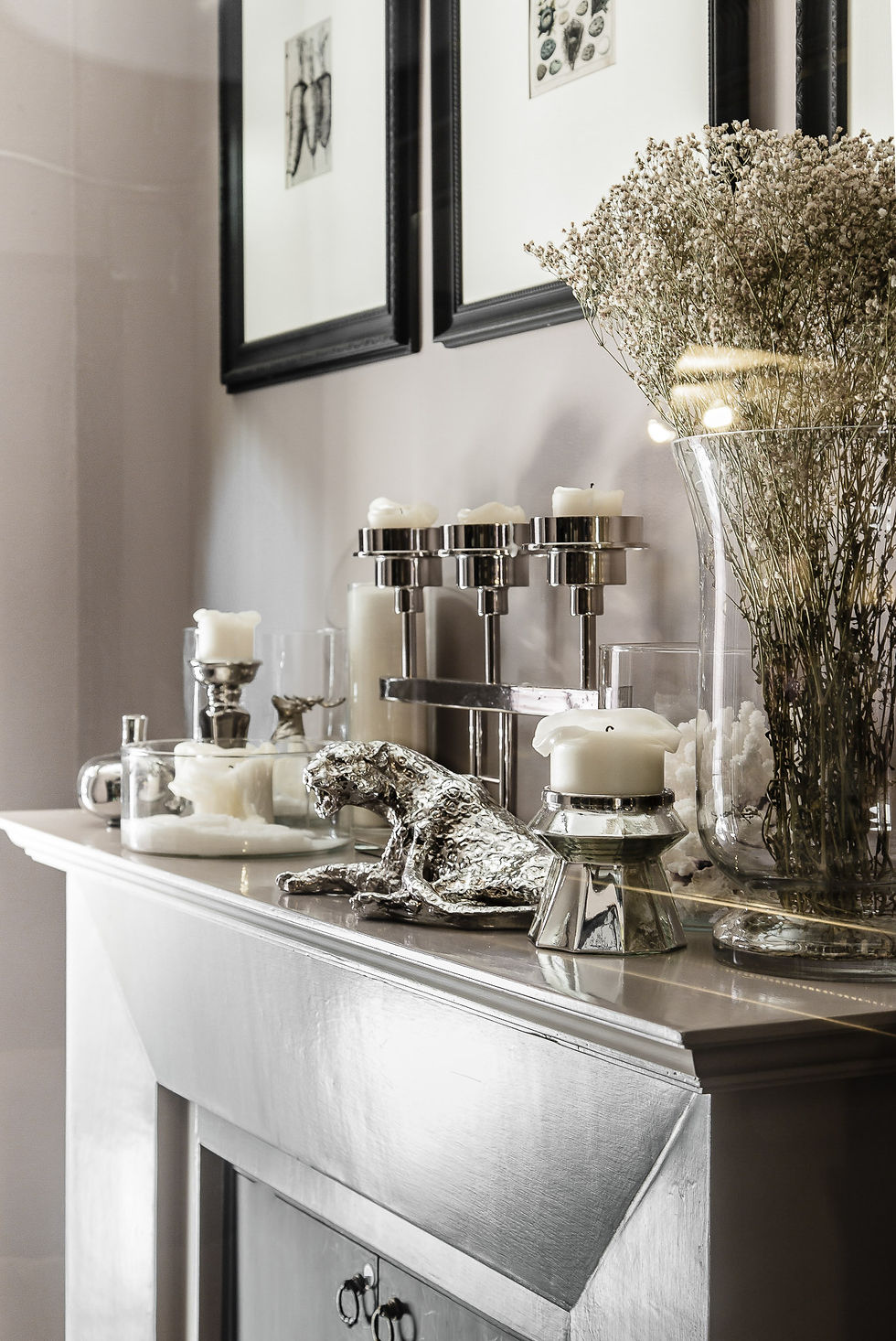top of page
KIRIN
Baan 496.33
496/33 is our renovation project that change
the 40-year-old building to the new cozy home both architecture and interior.

Architecture
The new facade was designed to cover the old look of building
with aluminum and glass to reduce sunlight and heat.

Before

After



Entrance
Change the entrance door from typical commercial building shutter to European style.


Interior
For this 40-year-old building that used to be warehouse, both plumbing and electrical system have to be changed.
Wall has been demolished and replaning.

1st Floor plan

Mezzanine Floor plan

2nd Floor plan

3rd Floor plan
Before

Before

After

After

Before

Before

After

After

Foyer









Living room









Dinning & Pantry















Kitchen






Bedroom












Working room












Bathroom

IMG_8375.jpg

IMG_8559.jpg
bottom of page